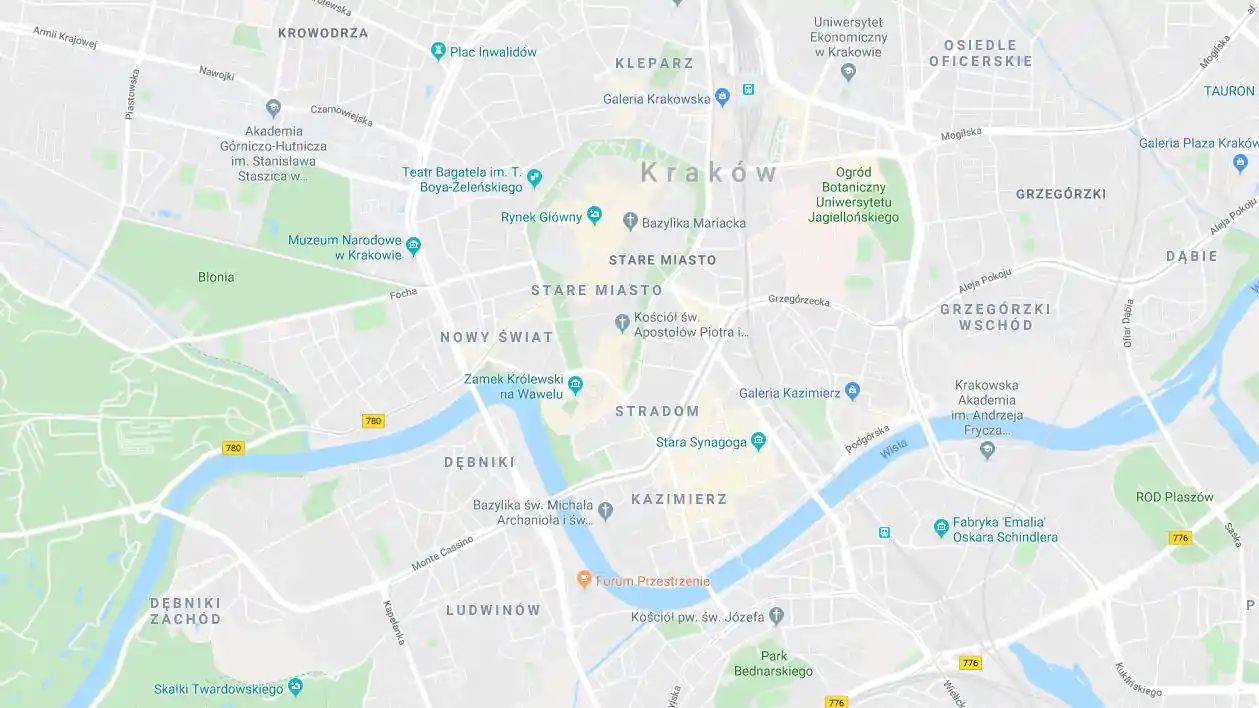The architectural features of Polana Sosny (The Pine-tree Clearing) in Niedzica
Monuments
os. Polana Sosny 5, 34-441 Niedzica
Tourist region: Pieniny i Spisz
tel. +48 183347770
tel. +48 519337124
tel. +48 519337124
The architectural features of Polana Sosny (The Pine-tree Clearing) in Niedzica include a manor house and a cottage characteristic of the Spis region.
The larch-wood manor from Grywałd was built at the turn of the 1700s and the 1800s. After it had been brought over here its original construction was recreated, as well as the original features of the walls, ceilings, the roof and side elevations. By preserving some authentic items of the period, the interior makes the visitor feel the ambience of a 19th-century Polish manor. The Spis-style cottage from Łapsze Niżne was originally built in the early 20th century, then moved over here, reconstructed and ultimately converted into a hotel. Inside are many original items. In 2005, a regional highlanders’ cottage (created by combining an old mill from Czarny Dunajec and the ‘Cottage of Kiry’) was added to the houses already standing here.
